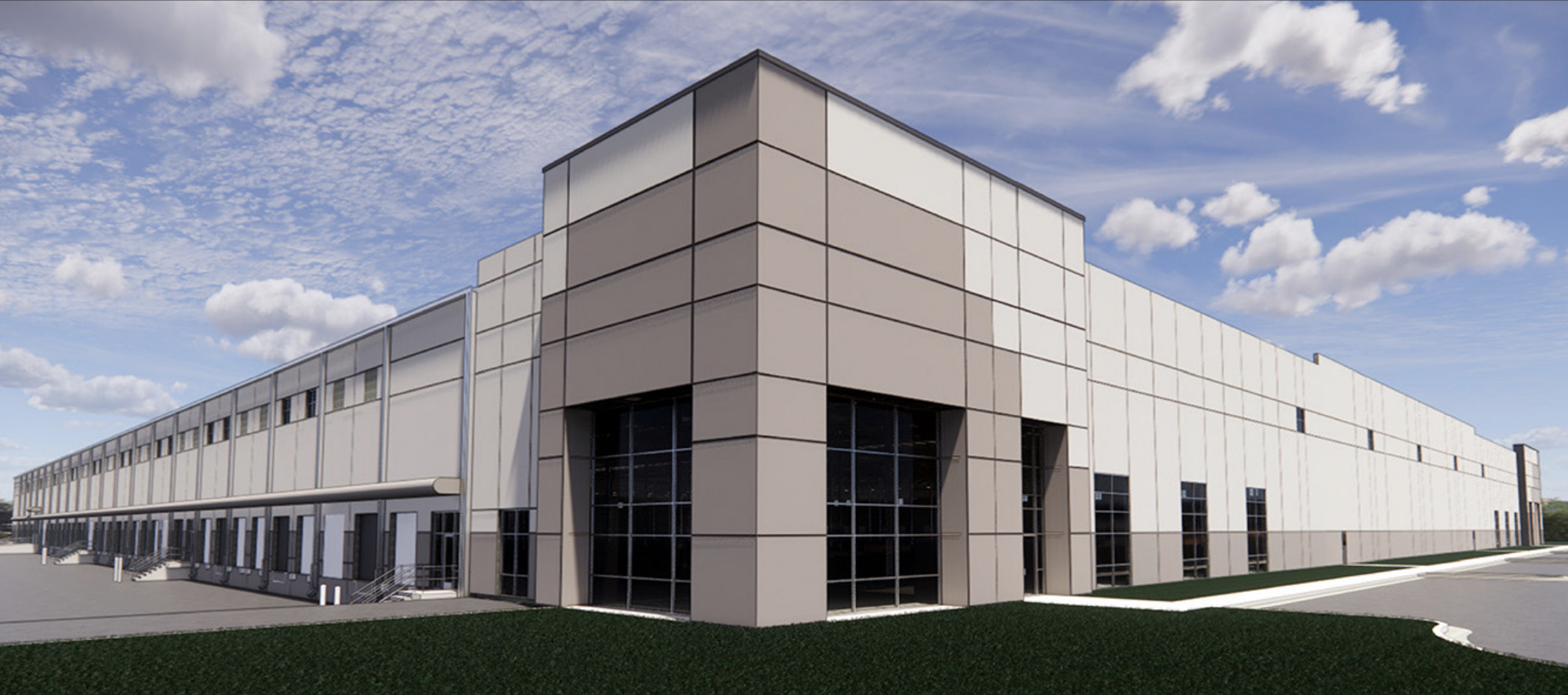7063 Weber Blvd. - Delivering April 2023 Bldg. 1: 315,000 SF




7063 Weber Blvd. - Delivering April 2023 Bldg. 1: 315,000 SF
$0.00
DISTRIBUTION | WAREHOUSE | MANUFACTURING
Total Building Area: 315,000± SF (Divisible)
Building Construction: Tilt Wall Concrete Construction
Dimensions: 500’ D X 630’ L
Column Spacing: 54’ X 54’ with 60’ Speed Bay
Clear Height: 36’ Minimum
Sprinkler System: ESFR
Office: 2,500 SF Spec; Remainder to Suit
Electrical: 4,000 Amps, 277/480 V
Dock Loading: 66 - 9’ x 10’ Dock High Doors
Drive-In Door: 2 - 12’ x 14’ Ramp Doors
Cross Dock: 60’ Concrete Apron
Trailer Parking: 100± Spaces
Car Parking: 180 Spaces
Floor Slab: 7” Reinforced Concrete Slab
Additional Trailer Storage Available
